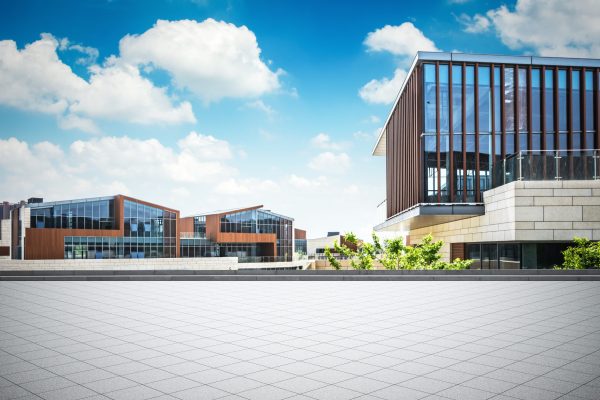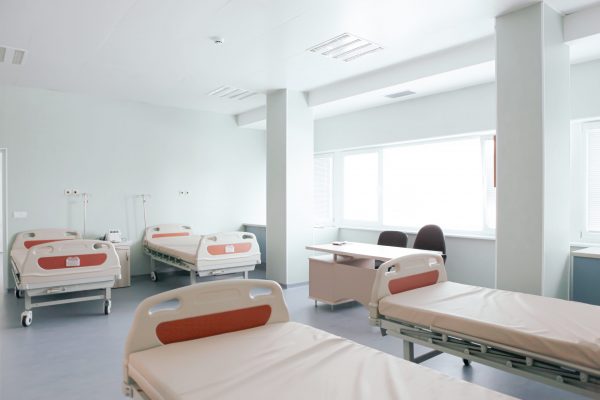Planning of a Hospital is fundamental of its success; since a well medically functional, aesthetically and attractive infrastructure creates the first impression! A Properly organized infrastructure as per the current norms shall avoid the extra burden in the long time.
Hospital designing is a meticulous exercise which involves varied factors of architecture, utility services, patient & visitor flow management, energy saving designs etc which requires a detailed working. Our Hospital planning and designing consultants ensure that all the designs are in adherence with the quality standards and in no way the patient safety goes for a toss.
Caremarque hospital planning and designing consultancy also offer specialized services like reviewing the existing plans designed by the current team of local architects. Purposed behind doing this is that, if there are any changes in the early stages, that can be incorporated and the final layout can be improved significantly. our healthcare consultancy offer plans which are cost-effective and future-oriented with the core objective of delivering a fully equipped facility, within budget, which is ergonomically designed for all specialized medical activities.
Hospital Planning and Designing
OUR EVIDENCED BASED DESIGN CRITERIA INCLUDES CUSTOMER REQUIREMENTS, PATIENT SAFETY, INFECTION CONTROL PROTOCOLS, SUSTAINABILITY, ENERGY SAVING, FLEXIBILITY AND FUTURE EXPANSIONS TOO…..
MASTER PLAN & CAMPUS DESIGN
- Phase 1
- Phase 2
- Phase 3
- Phase 4
Strategic & Conceptual Planning
- Co-ordination between the client’s vision and blueprint
- Understand current and future financial projection
- Space Planning & allocation
- Energy Conservation methods
- Staffing requirement and assessment
Conceptual Planning
- Site assessment including soil assessment, transport facility, local and legal norms etc
- Patient and Visitor flow assessment
- Facility Designing
- Architecture Designing
Detailed Hospital Planning
- Department Space allocation & flow management
- Major entry and exit points
- Vertical Transport and inter departmental corridor management
- Meticulous planning of critical zones
Physical setup, assessment and recommendations
- Final detailed blueprint of hospital and campus
- Continuous monitoring of work in progress
- Constraint assessment
- Recommendations to overcome Constraints
RENOVATION-REMODELLING-EXPANSION
With the rapid growth of healthcare industry by new giant players taking over with a more professional approach, it has become the need of the hour for long established hospitals to expand or renovate their services.
Addition of new department/ facility on the demand of patients, increase in patient flow in current establishment which is no manageable now, competition in the same vicinity, capacity utilization of hospitals are several reasons for renovation or expansion in the hospital.
We understand the need of the hospital and provide customized solutions keeping the vision of the Client’s ahead.
A methodological approach by detailed evaluation of the current status of the hospital in a comprehensive manner is executed. After the evaluation a draft plan of expansion / renovation / re-modelling is shared with client for inputs and approval. After the group exercise, final conceptual plan with each and every detail is shared to management for final execution.


