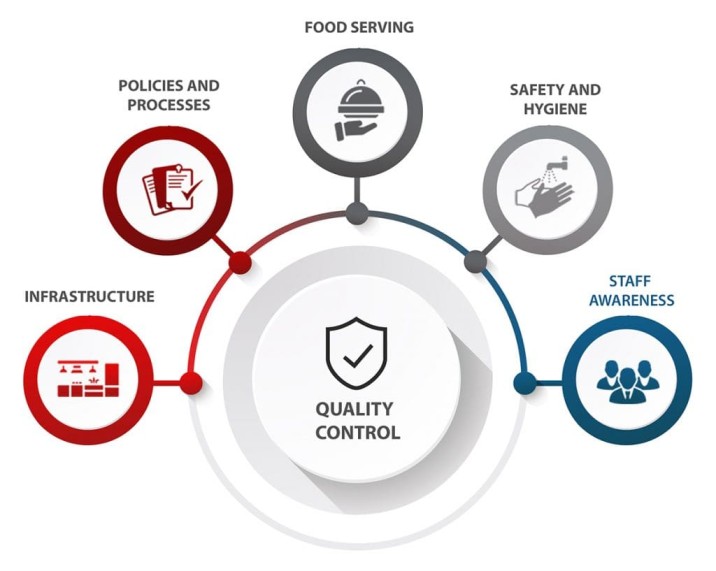Step 1: Check your Legal/ Statutory Obligations:
With respect to the type of Hospital you have, following legal obligations are mandatory
- Local Registration
- Ownership Disclosure Document
- Land agreement /Rent Agreement of the Hospital space
- License by State Pollution Control Board
- MOU with BMW agency
- Last Annual report submitted to State PCB
- AERB license for all X-Ray emitting equipments
- PC PNDT license for all the Sonography machines
- MTP License (if Gynecology)
- Pharmacy License
- Fire NOC
- Approval letter for any State/Central Insurance schemes empanelled
Step 2: Define the Scope of Services to be included:
Next Step is to evaluate the scope of services to be included for the Certification process. This is a very vital step to understand that the mentioned scope of services shall only be assessed during the assessment and the certificate shall contain the same assessed scope.
Once the scope of services are decided, following data is required
- Define department level scope of services
- If any diagnostics are available, define the turn around time for each test
- Details of full time and visiting doctors along with their qualification, post graduation, Council registration
- Statistical data of OPD/IPD/Emergency for last one year of each speciality
- Equipment list of each speciality
- Assess the top ten Diagnosis, top ten Symptoms for which patient gets admitted and top ten surgeries conducted in the Hospital
Step 3: Medical Documentation and Record keeping:
This is a very vital process in doing Quality work in your hospital. The best way to start is from Patient registration. This is a small table of OPD Flow to help you in assessing each department of your hospital:
| Process | Particulars | Record generated | Authorized entry |
| Patient Registration | Capture all the demographic data | Unique Registration Number | Reception |
| OPD | Initial Assessment | OPD Assessment paper | Medical Officer/ Consultant |
| Investigation | Patient scheduling if required and conducting as per the protocols | Investigation slip | Medical Officer/ Consultant |
| Investigation | Report to be signed by authorized person and than dispatch within the defined timeframe | Investigation register | Lab/Radiology Staff |
| Report Dispatch | Patient details, clinical symptoms, investigation findings, provisional/ final diagnosis, treatment – drug name, dose, strength, route and frequency, Follow up advice, nutrition advice and name and sign of the Consultant | Report Dispatch details to be captured in the Investigation register | Lab/Radiology Staff |
| OPD Followup | Patient details, clinical symptoms, investigation findings, provisional/ final diagnosis, treatment – drug name, dose, strength, route and frequency, Follow up advice, nutrition advice and name and sign of the Consultant | OPD Paper | Consultant |
Step 4: Facility Safety:
Facility Safety is one the most integral part which is often ignored. Facility safety starts from Infrastructure, machines, Occupation and emergency
Whether, urban or rural, location is an important determinant for its financial success.
Step 5: Engagement of Design Team:
In Conceptualization, design, Construction and commissioning of any successfully run healthcare project, a Design team constituting of Hospital Planner, MEP Consultant., Architect, Structural Consultant, Project management Consultant, Electrical Consultant, Lighting Consultant, Network Consultant, Kitchen designing, Laundry designing, Land Surveyor, landscape Designer, Interior Designer and Biomedical Engineer.
Step 6: Block and Grid Planning:
Block and grid planning helps in ascertaining to house various kinds of inpatient facilities, various diagnostic and therapeutic departments, Outpatient departments, Midway circulation and other ancillary services.
An Attempt has been made to explain how the pre-design programming of a Healthcare facility with short description of how to advance the design process with conceptual drawing.
Further stages of the healthcare design shall be posted soon. In case of any clarification please feel free to contact me on caremarqueenterprise@gmail.com

