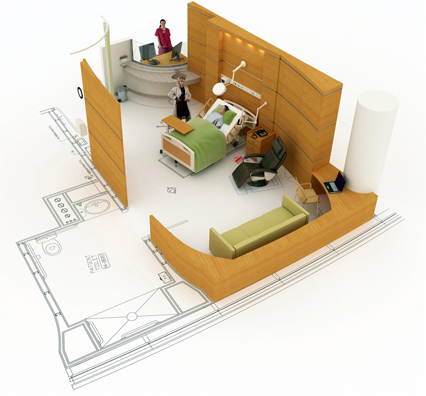Here are a few key considerations for hospital architecture design and planning in India.
Efficiency and cost-effectiveness
By reducing the travel distance between commonly used places, an efficient design layout enhances worker efficiency. It could enable for visual monitoring of patients as well as a more effective food supply logistics system. As a result, making proper use of multi-purpose and merging spaces is a great approach to increase productivity while lowering costs. It is equally important to amalgate the functional requirement with resource optimization keeping the infection control boundaries intact.
Adaptability and Expansion
The requirements and practises of medical treatment evolve with time. As a result, before designing the hospital, one should adhere to modular space planning and layout concepts, such as adopting generic room sizes and designs to the greatest extent possible. It is also important to analyse the future vision of the Hospital and allocate the space programme considering all the future prospective opportunities.
Healing Environment
The architecture and the interiors should make it easy for patients and visitors to get around, as well as providing a safe, comfortable, and stress-free atmosphere. In patient rooms, this can be accomplished by employing bright textures and a variety of colours. Incorporating natural light and ventilation in hallways and passages including into patient rooms provides a refreshing environment that aids in their recovery and also helps in lowering the Operational cost of the Hospital.
Sanitation and cleanliness
The hygiene and sanitation of hospitals should be the top priorities. As a result, the hospital’s design must be simple to maintain and clean. As a result, each functional space’s design should be aided by appropriate and long-lasting finishes. The elevation of the Hospital should also be having low maintenance and should aid in natural lighting and ventilation.
Safety and Security
Hospitals have a number of security challenges, including patient and worker safety, hospital assets such as pharmaceuticals and property, and terrorism risk due to their high visibility. As a result, such considerations must be made when constructing safety and security.
Sustainability
Hospitals take up a lot of land and have a big impact on the business and environment of the surrounding area. They also consume a lot of energy and water and generate a lot of garbage. As a result, when building and designing hospitals, a sustainable design must be employed or considered.
Careful planning is required for a successful hospital architecture design and planning in India. Caremarque is a professionally managed consultancy with a world-class construction team that handles architecture, construction, equipment requirements, and problem resolution by taking full responsibility for the design and construction, resulting in a seamless experience.
Visit www.thecaremarque.com to understand their approach in hospital construction and design for further details

